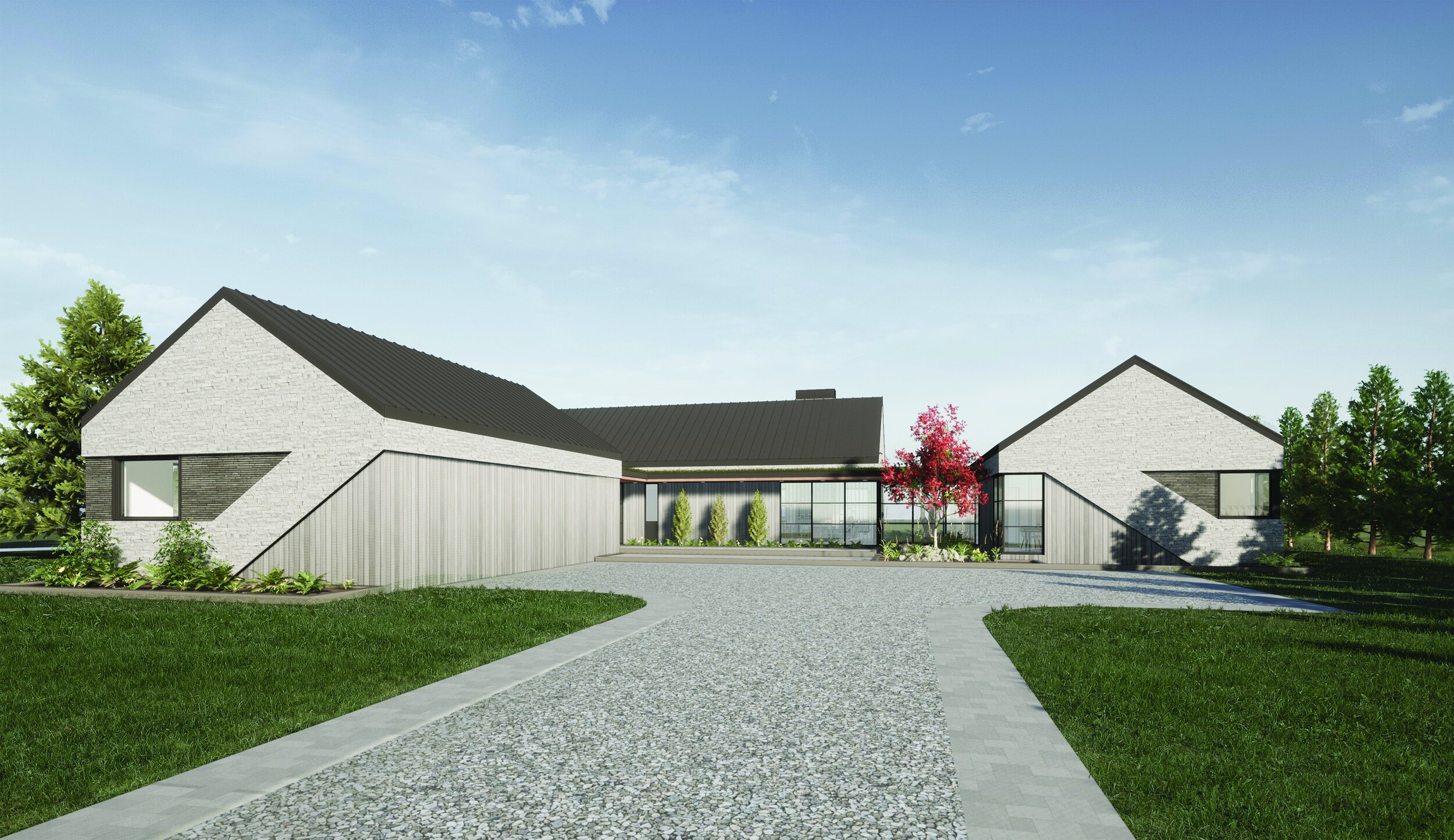
pebblestone details
2020 construction drawing package for Matthew Schmid Architecture ‘s Pebblestone Residence.
experience/ The pebblestone details comprised of the construction drawings for a single family home designed by Matthew Schmid Architecture. The project is particularly notable for the details of concealed workshop/garage doors, multi-material exterior, extensive millwork, stair and sauna-like washrooms.
exterior render © 2021 Matt Schmid.
